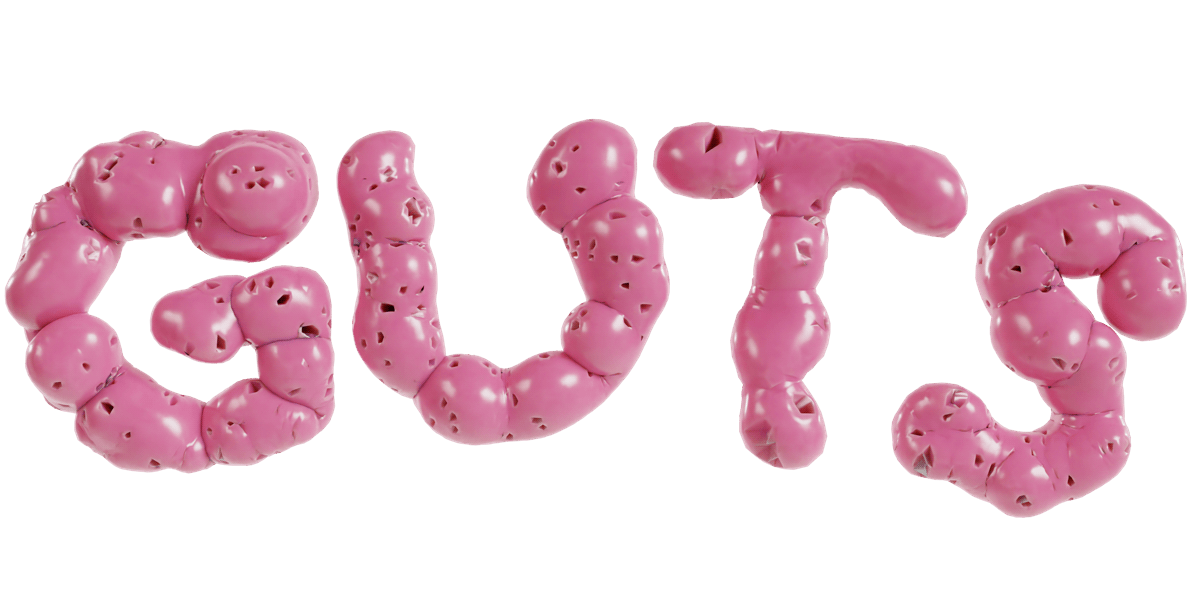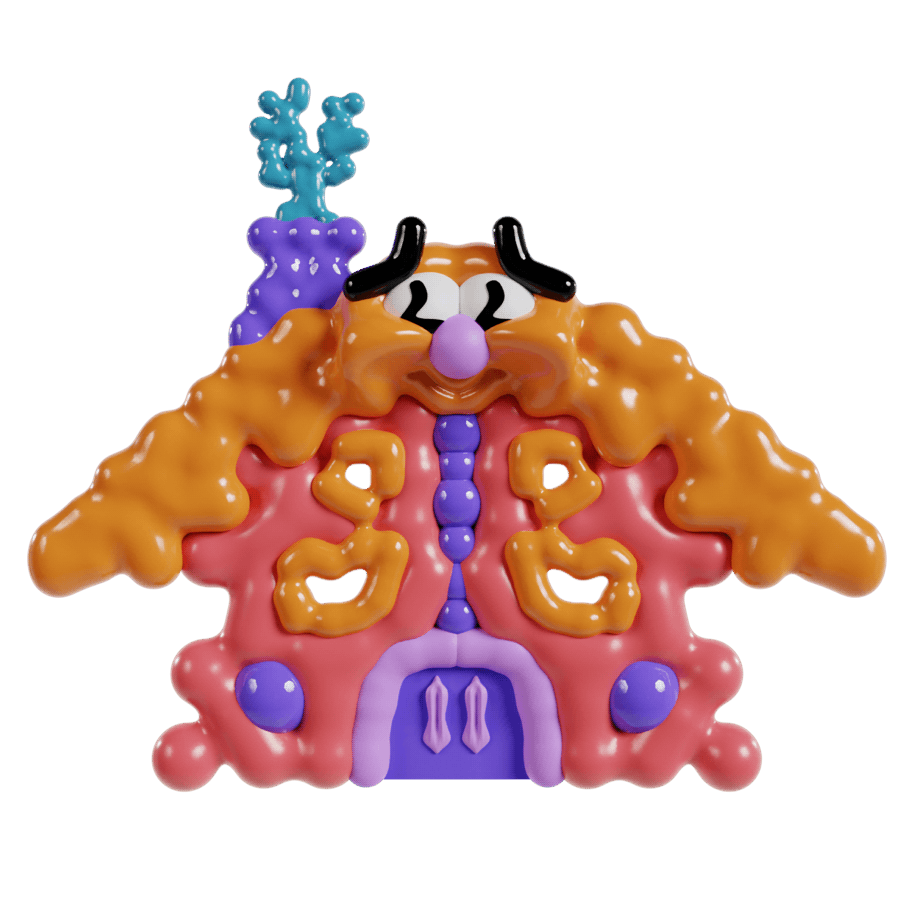Here is the layout document with our brief plans for where we thought was best to put the decks, bar and sound equipment. Ideally we would have planned this more beforehand but we ran out of time!






Here is the layout document with our brief plans for where we thought was best to put the decks, bar and sound equipment. Ideally we would have planned this more beforehand but we ran out of time!
